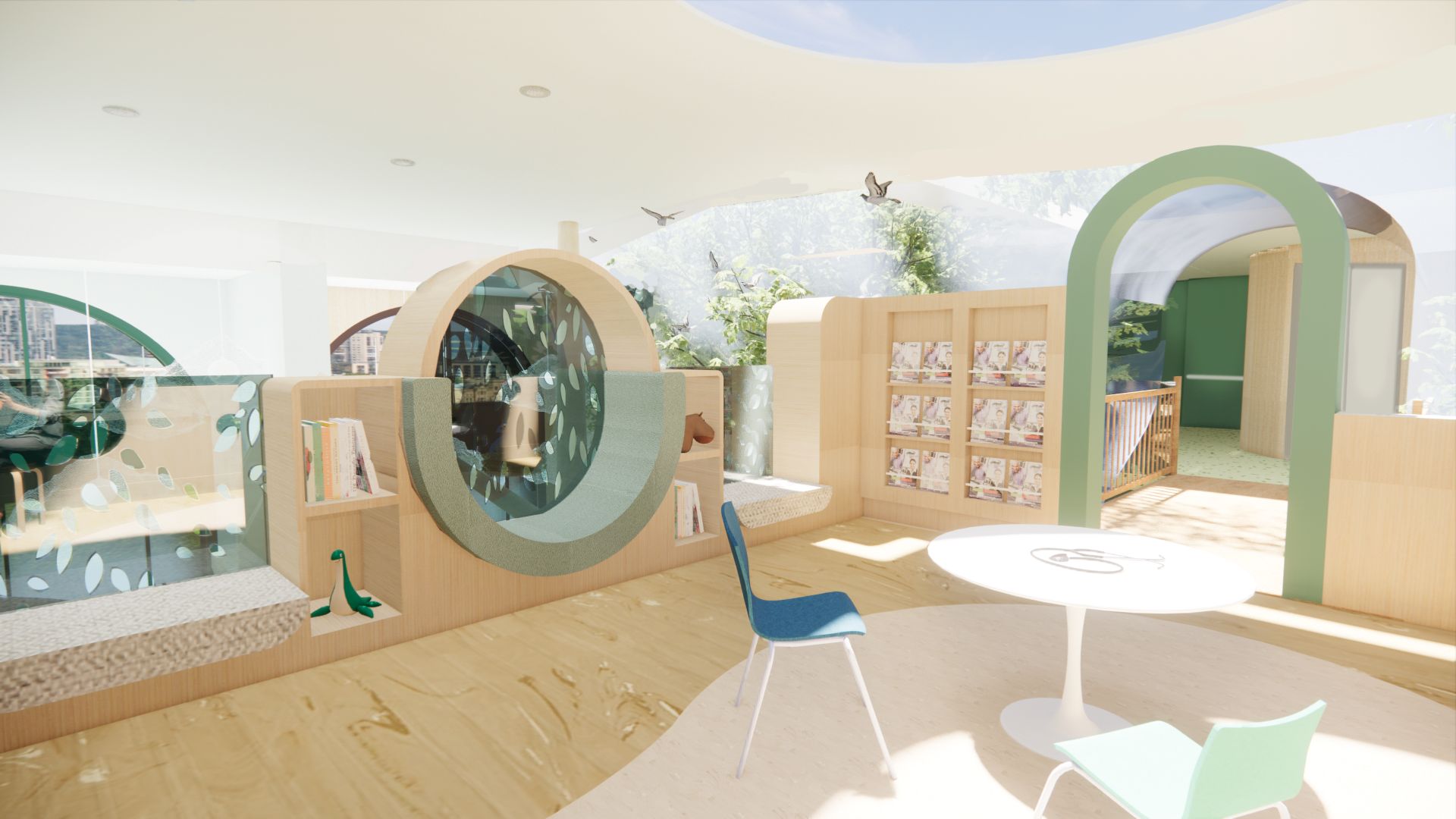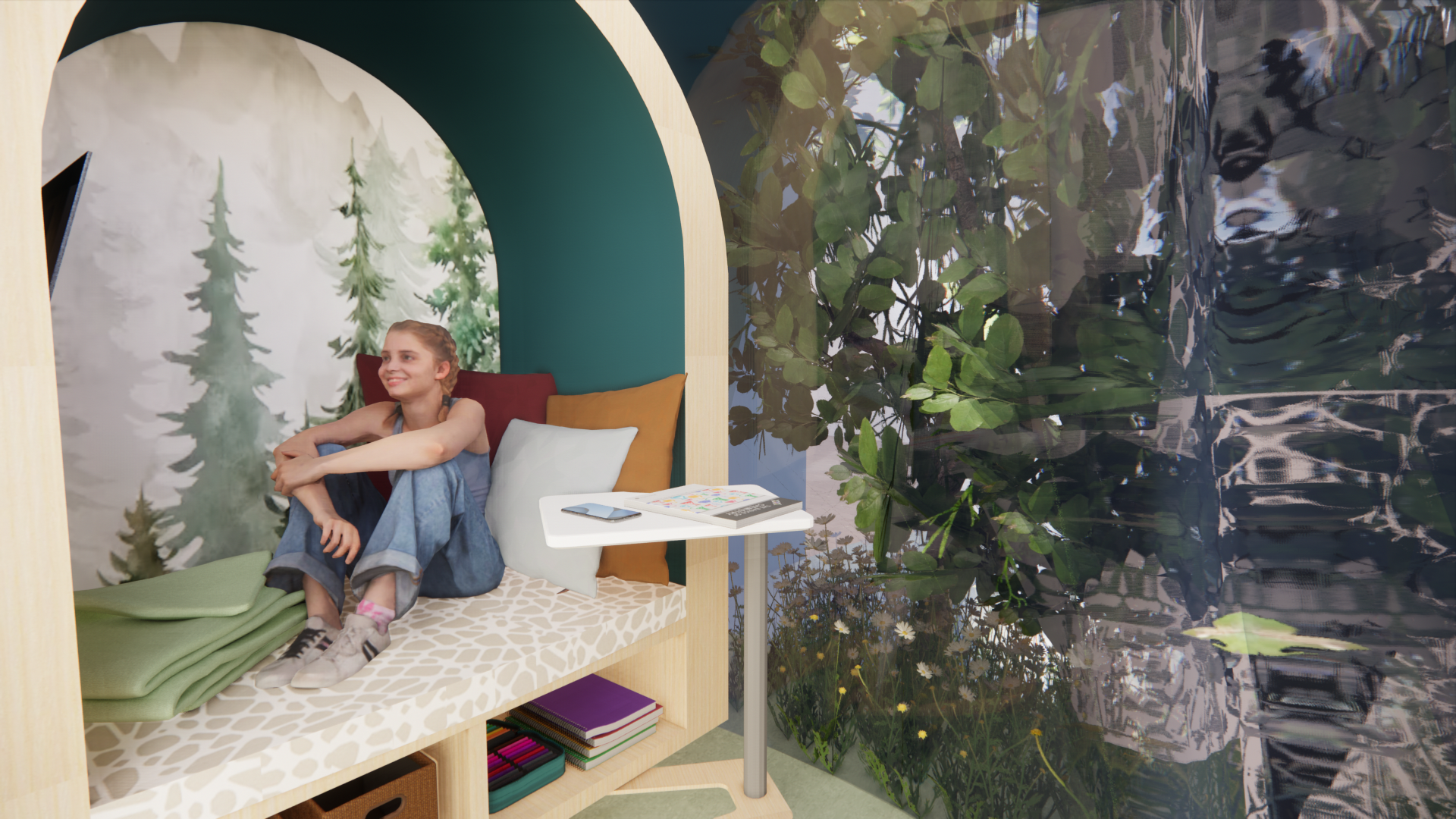
Project Background
Each student was assigned Calgary’s Historic Fire Hall No. 1 and asked to reimagine its interior.
The building reflected a legacy of care and healing; a spirit I carried forward through playful, human-centered design that nurtures comfort, curiosity, and small moments of wonder.
-
Consulted with experienced healthcare interior designers & healthcare workers to understand best practices and real-world challenges.
Navigated the complexities of healthcare design such as, ADA compliance, spatial planning, materials, and clean-room requirements
Balanced technical precision with human-centered design
Applied design strategies to support emotional well-being and reduce patient stress
-
I’ve always known I wanted to pursue interior design, but it wasn’t until 2017, when my mother was diagnosed with cancer, that I realized how the power of design can truly impact lives.
During one of my mother’s chemotherapy appointments, I saw how the space focused on physical comfort but overlooked emotional needs. A nearby emergency showed me how design can directly affect safety and care.That day, I realized interior design is more than creating beautiful spaces; it could protect safety, provide comfort, and support people in vulnerable moments.
-
Calgary’s Historic Fire Hall No. 1, built in 1911, served as a fire station and firefighters’ living quarters.
Key features include; five engine bays, a 50-foot hose tower, and a front façade of large windows overlooking downtown. As a Provincial Historic Resource, these elements needed to be preserved while adapting the building for a new purpose.
Concept
Shinrin - Yoku
Rooted in Shinrin-yoku, this design brings the restorative spirit of nature indoors, helping children find comfort, wonder, and courage in the face of treatment.
What is Shinrin-Yoku?
Translation: Forest (Shinrin) Bathing (Yoku)
Shinrin-yoku is a Japanese practice recognized by the World Health Organization that promotes spending time in nature to improve your overall health. Benefits of this practice include; lower anxiety, boosted immune system, reduction of high blood pressure, and accelerated recovery from illness.
Main Floor
Main Floor Highlights
Atrium Feature Wall: The atrium immerses children in a forest world while keeping them safely separated from the display. Hidden animal figures turn the wall into a playful “I-Spy” game, offering moments of wonder during visits. Overhead, Glamox SkyPanels create the illusion of a natural sky, with light that shifts throughout the day to mimic daylight
Pharmacy: The pharmacy supports both in-house care and public prescriptions. To protect immunocompromised patients, there is no public entry into the facility. Instead, a secure pass links the pharmacy to the medication prep area and nurses’ station, streamlining safe delivery throughout the building.
Treatment Room
Treatment Room Highlights
Gaming Cave: Outfitted with multiple consoles and three large screens, this zone offers both single- and multi-player games, giving kids an outlet for distraction and fun during treatment.
Reading Nook: Tucked beside the nurse’s station, this cozy alcove provides a calming retreat for children experiencing anxiety, offering a quiet place to relax.
River-Inspired Flooring: Patterns in the floor mimic the flow of water and gravel paths, adding a tactile and visual element that encourages exploration and creativity.
Accessible Millwork: All millwork is elevated 6 inches A.F.F., allowing IV poles to slide smoothly beneath and ensuring patient mobility is unobstructed.
The Treehouse
Located on Mezzanine level is The Treehouse, A pre-exam and pre-treatment area designed to help children ease into cancer care through medical play. Using real or toy medical equipment, kids familiarize themselves with the tools they’ll encounter, reducing anxiety and normalizing the experience before their first treatment or exam.
Second Floor
Second Floor Highlights
Atrium Feature Wall: Privacy is upheld through the atrium wall along the patient rooms, offering both seclusion and visibility from the nurse’s station. For added privacy, curtains can be drawn. Each room is equipped with separate workstations for parents and children.
In-Patient Rooms: The small in-patient facility is designed to accommodate up to 4 children. Each room has cozy Nature Nook beside the atrium wall, offering a private sanctuary for relaxation or catching up on homework. Each child has a unique constellation to gaze up at while lying in bed. All constellations were specifically selected for their representation of North American animals, easily recognizable by children. The stars are arranged using adjustable pot lights, outlining the constellation points.
In Patient Room
Section 1
Section 2
Isometric Diagram
Laundry Chute
Elevator
Food Dumbwaiter
1 Toxic & 1 Non-Toxic Medication Dumbwaiter
Cytotoxic drugs are prepared in a pressure-controlled environment and then transported to the Medication Preparation room, located on either the first or second floor of the facility. Medications intended for the main floor Med. Prep. area is conveniently passed to the nurses through a designated wall opening, while those intended for the second floor are carefully transported via one of the two medical dumbwaiters, each designated for toxic or non-toxic drugs.














